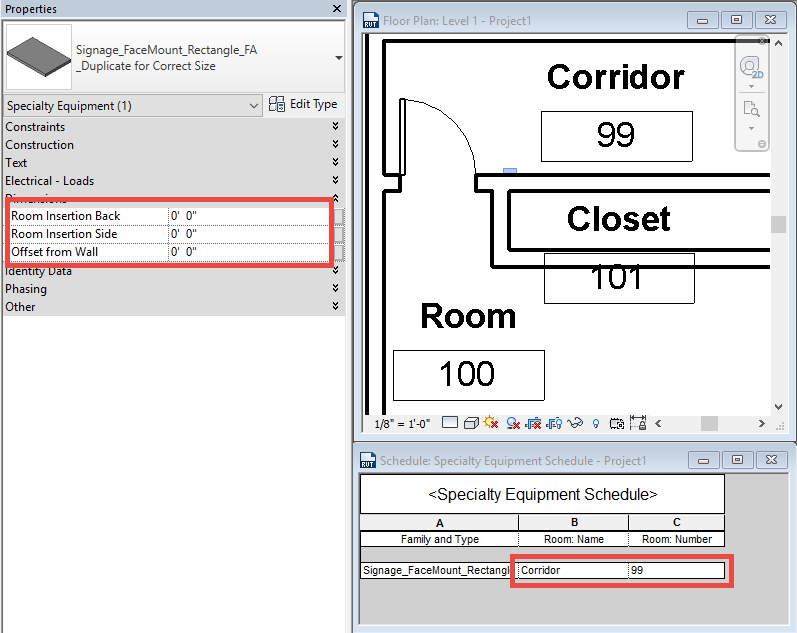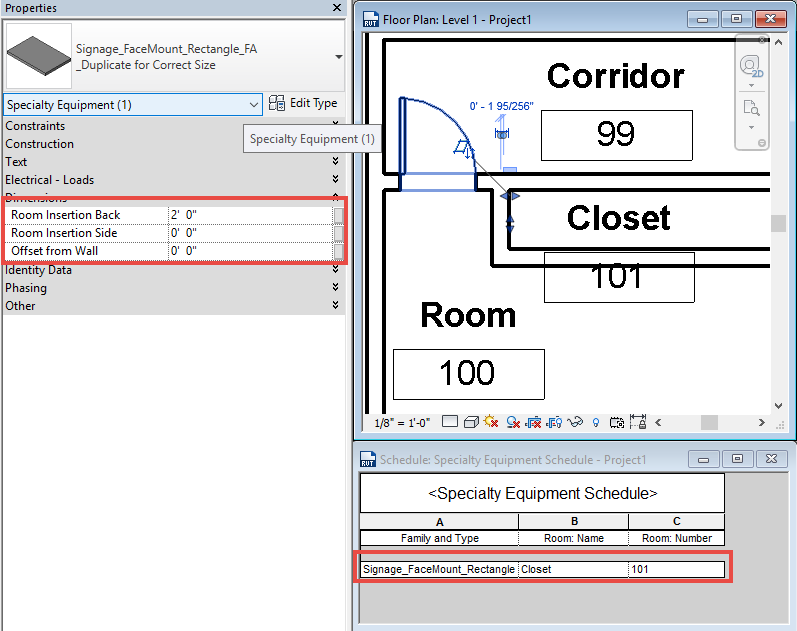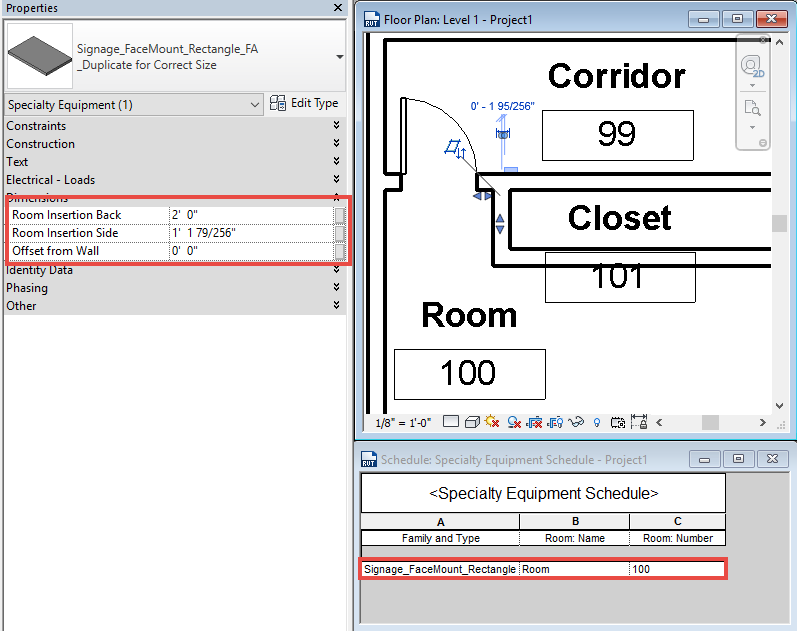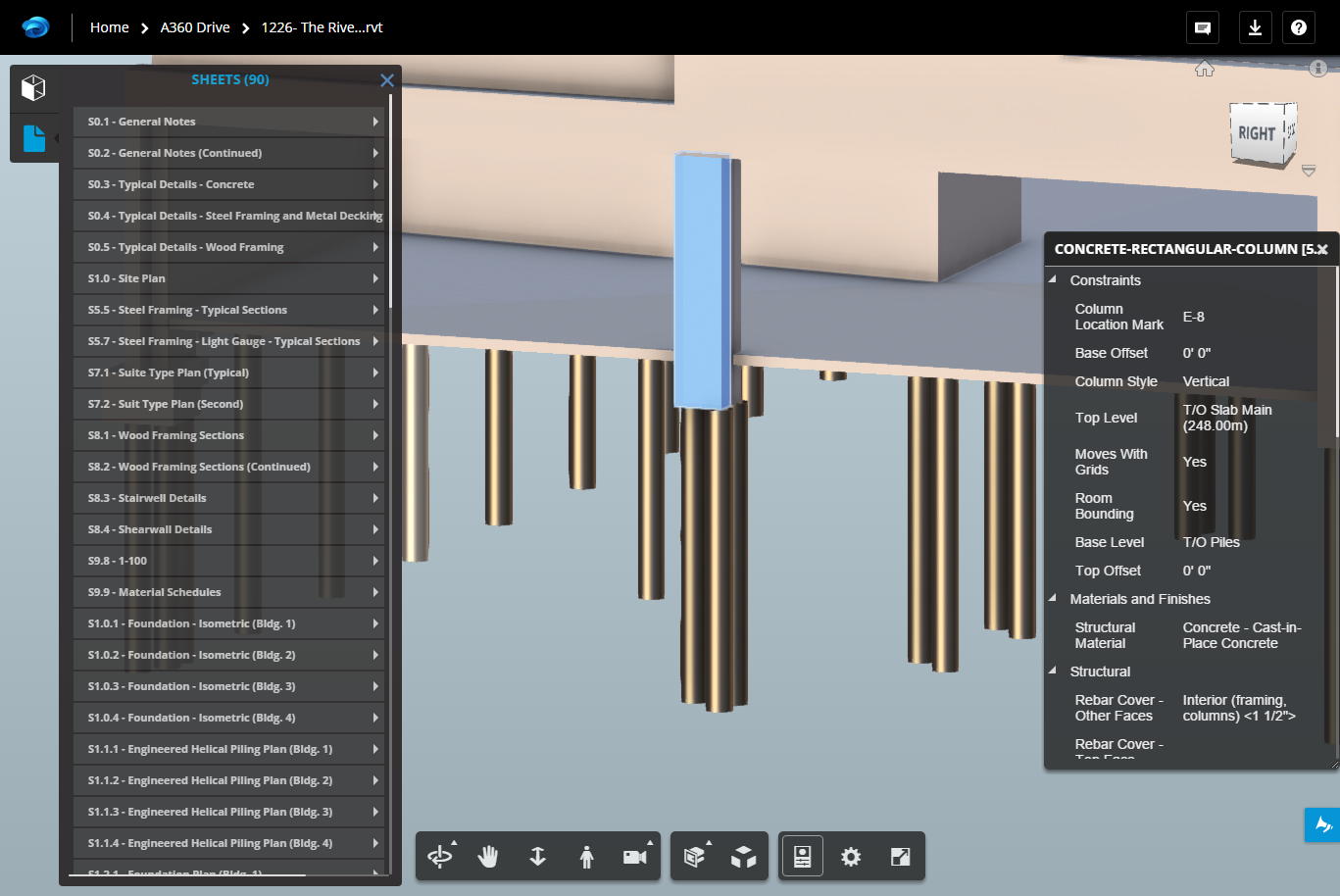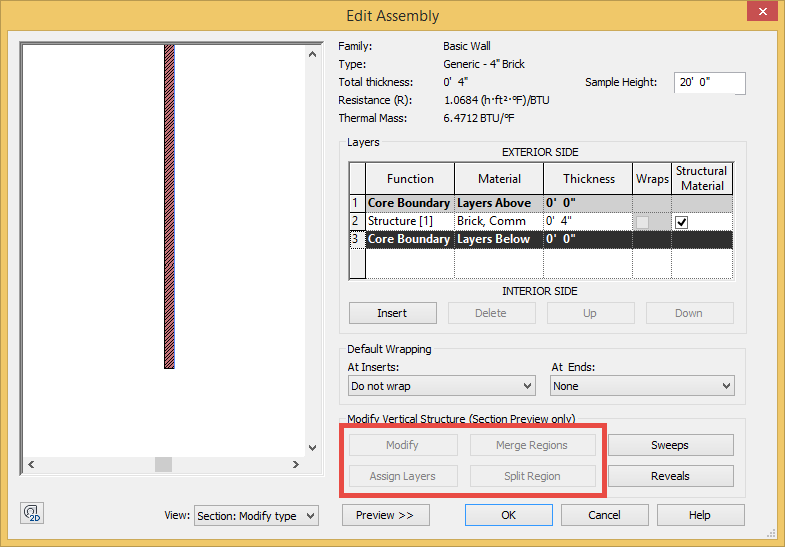By now I am sure most of you have heard about the all new text editor in Revit 2017. If notSteve has covered the new features and Paul has posted a Lynda video on the features. I have yet to hear anyone talk about the issues with it when a file is upgraded. Last year at several conferences Autodesk said that when there was a new text editor they may be an issue when a file is upgraded. The help file even lists this as a warning under the What’s New:
“Important: After upgrade, review all views and sheets to verify the changes to your text instances. See Upgrade Information for Revit for more information. ” When looking at the Upgrade Information for Revit page it is the first thing listed and an additional warning to verify all upgraded projects.
I can say with assurance that yes I am seeing issues when upgrading projects. The real issue that I have been noticing is the text boxes are getting larger in height when a project is upgraded.
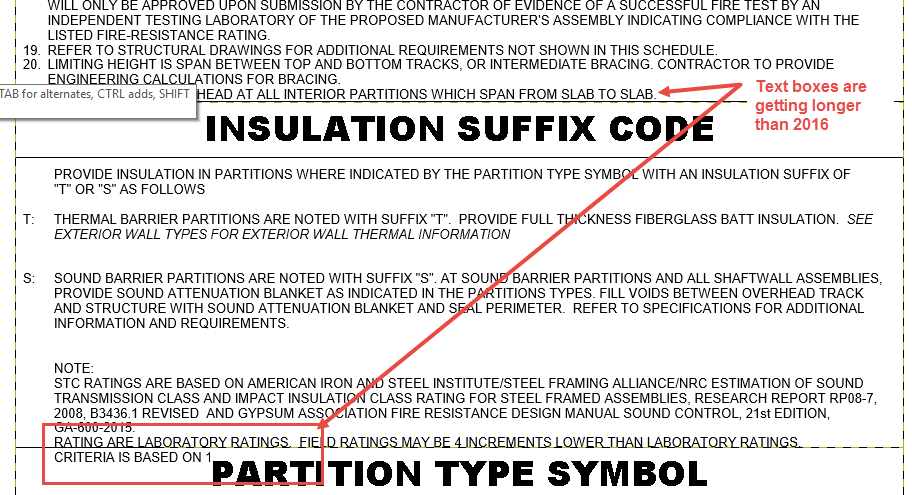
I had a suspicion that something like this would happen which is why I have been suggesting to all my clients that is a project is in an early phase consider upgrading prior to adding a lot of text. I always hope that most users are using less text and more tags so there may be less things to fix.


