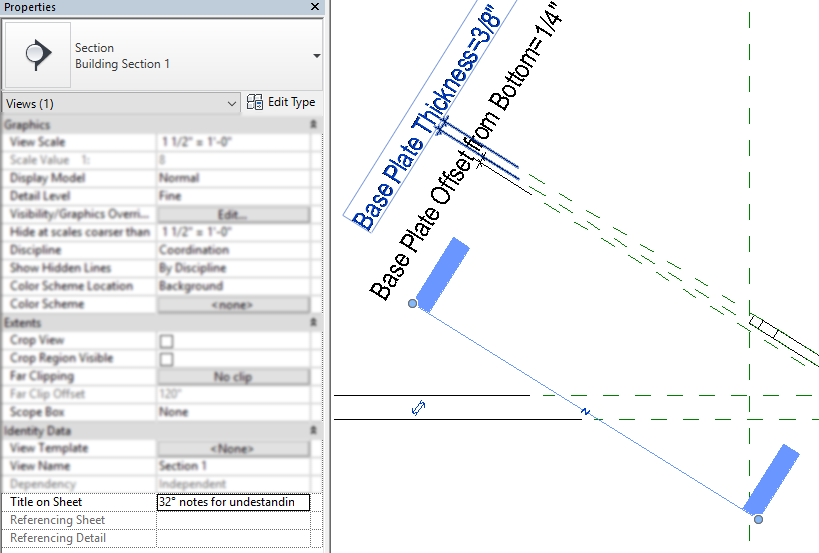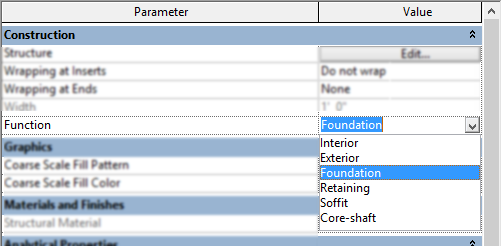For those of you who have been following my blog you know that I can get pretty particular when creating families. I always name my reference planes and define the “Is Reference” for example. Occasionally I have the need to create a section in the family and sometimes I want to have notes associated to the section such that I can reference why I created it. Yes we can change the name to give a description but what if the name becomes long or we need additional information. One tip I have is to use the “Title on Sheet” value to help in this situation.
Category Archives: Platform
Revit 2016 R2 Structural Beams to Columns
With the R2 version of 2016 Revit we were introduced to Global Parameters. As Dezi and myself have been looking into how to utilize them she noticed a nice quirk related to them. Previously I have posted about beams and associating them to columns and then clarified that post with a follow up. When entering a value for the attachment distance Revit will only allow this to be a positive value, which will move the beam towards the center of the column. Dezi had noticed that if a global parameter is associated you can enter a negative value
Now I want users to try and use Global Parameters and see if they can use them were we can’t have a negative value. If you find them please comment to this blog.
Revit 2016 R2 Background Processes
There has been many blogs about the new features of 2106 R2 including Background Process and how multithreading is being utilized. I haven’t seen any of them that shows the new icon that has appeared.
Once this icon is selected it will open a dialog that will display anything such as color schemes that are being processed while a user continues on with their work. Or sit their idle taking up screen real estate.
Unfortunately I haven’t found a way to move this dialog from the lower right corner.
Foundation Walls – Wall Function
During a session of Revit Radio this month the question came up “Why can I only model Foundation walls with the depth value?” Of course I couldn’t answer this question with a simple answer, I went in-depth into the parameter “Function”.
When the type properties of a wall is selected there is a property of “Function”, according to the help file this:
Categorizes the wall as Exterior, Interior, Retaining, Foundation, Soffit, or Core-shaft. Function is used in scheduling and to create filters that simplify a model for visibility or when exporting.
Yes these values can be used to generate filters to turn off wall of a given function, however what the help file fails to inform us is that these values also have other built in information associated to them. The most obvious, or not so obvious due to the above question, is that if Foundation is selected as a property then this will disable the capability to model the wall with “Height” or “Depth” option and will be forced to “Depth”. Hence only allow walls with this property to be modeled going down. However the little known rule is that Revit will also remember settings that were used for the previous wall of the same function. For instance if a wall who’s function is set to “Soffit” and it was modeled with a base offset of 8′ (2440mm) and then a wall who’s function is set to “Interior” will not be modeled with the same base offset but will use the previous “Interior” walls settings. Usually when I am setting up templates for clients I pay close attention to these setting and keep things consistent within wall types. The last template any wall with gypsum board on a single side was set to “Soffit”.
On a side note Doors, Floors, Stairs amongst other families also have the same “Function” parameter, however these only have the options for “Interior” and “Exterior” and really are there for generating filters. I have submitted to Autodesk that more categories have these features such as Windows and Railings. If the help file is true and I want to create a filter for “Interior” or “Exterior” then it would be nice to have it associated to all objects that could be in either location.
Parameters for Sheet List
As many users know in Revit if there are multiple disciplines working in different models things can be scheduled from those linked models, sheets are no exception. However most companies will have custom parameters to get the schedule to sort, group and filter a give way. So I am asked a lot how can the consultant easily get this information?
The common answer I hear is to Transfer Project Information which will bring along the necessary project parameters needed to fill out for the prime to get their schedule set up accordingly. The problem with this feature is that it will bring along all of the project parameters, most of which will not mean anything to a team outside the prime office.
My suggestion is to open the model of the project lead and find the schedule that is being utilized. Simply Copy that schedule to the clipboard and paste it into your project. This will bring only the project parameters utilized for the sheet index and leave all the unneeded values behind.
My personal favorite is an option where the project lead creates a blank project that only has the project parameters and has the appropriate schedule inside of it, along with instructions on how to use all of the values that are needed for the sheet index. This way the consultants can use Transfer Project Information easily and only get what is needed and have a direction on how to utilize them.



