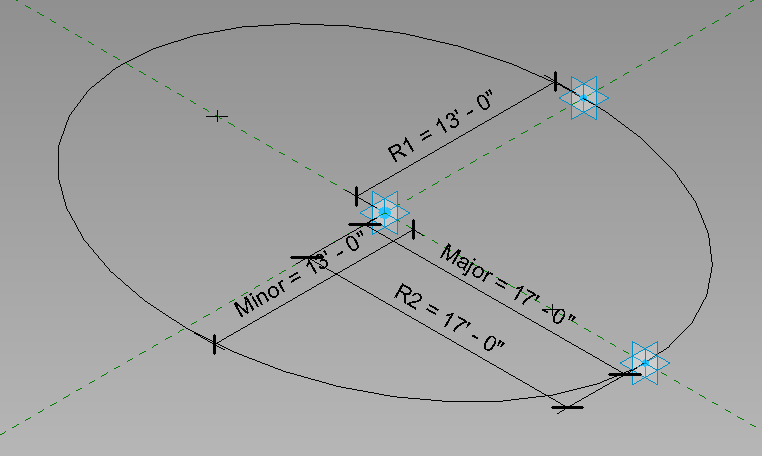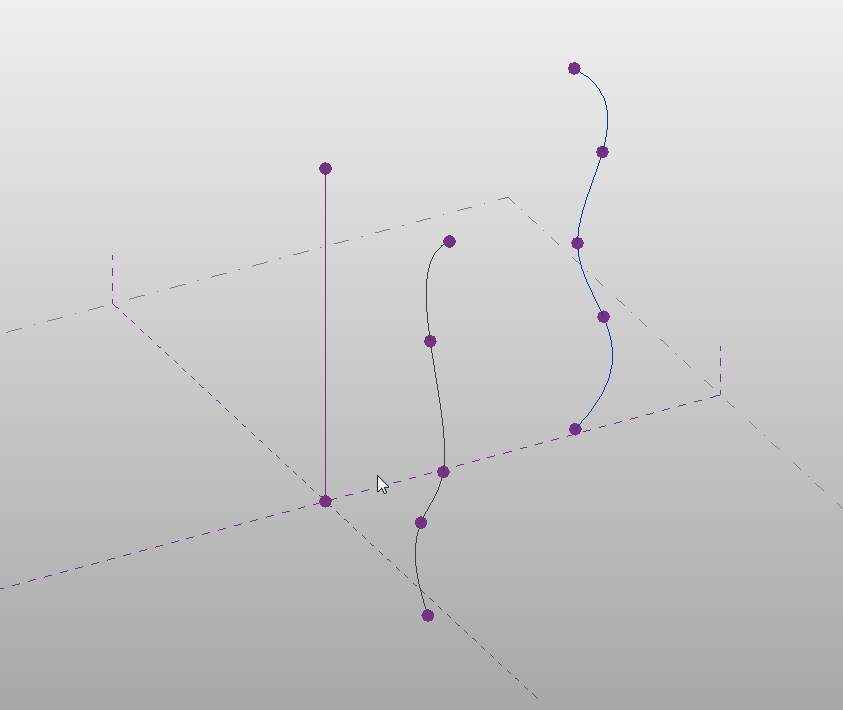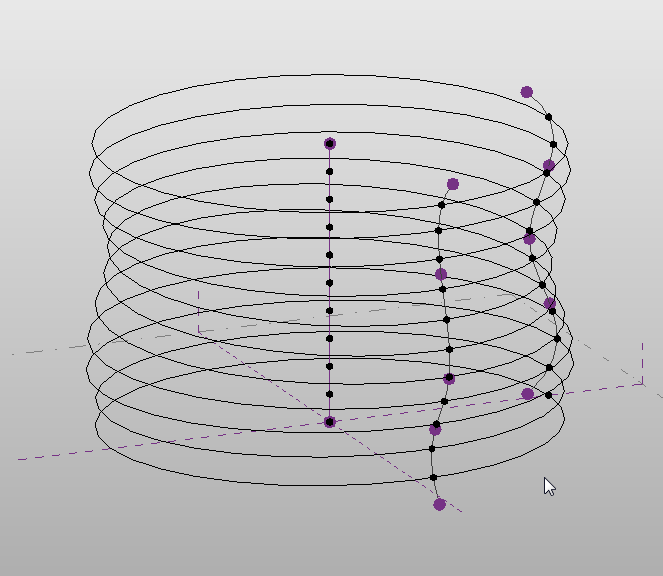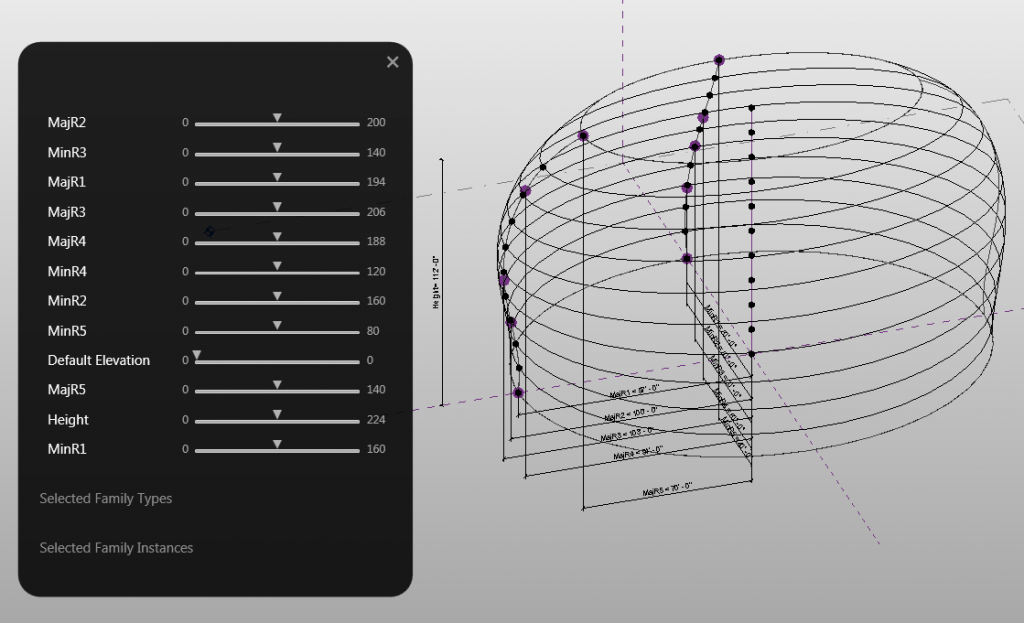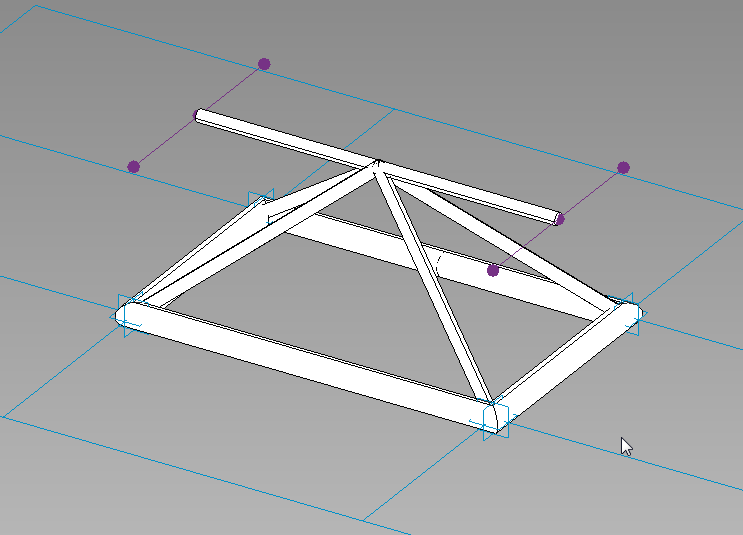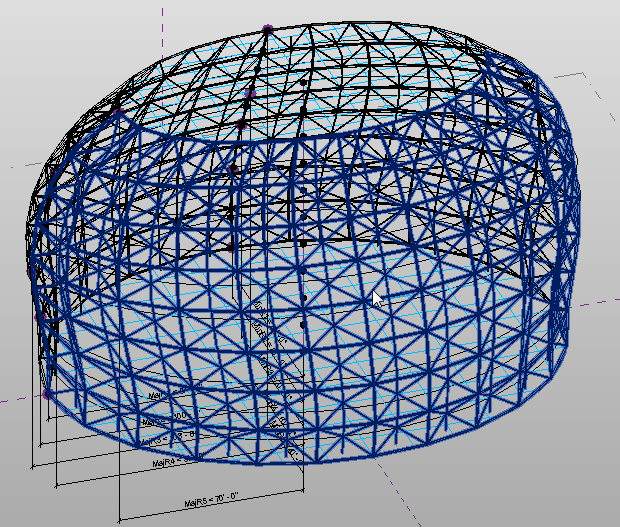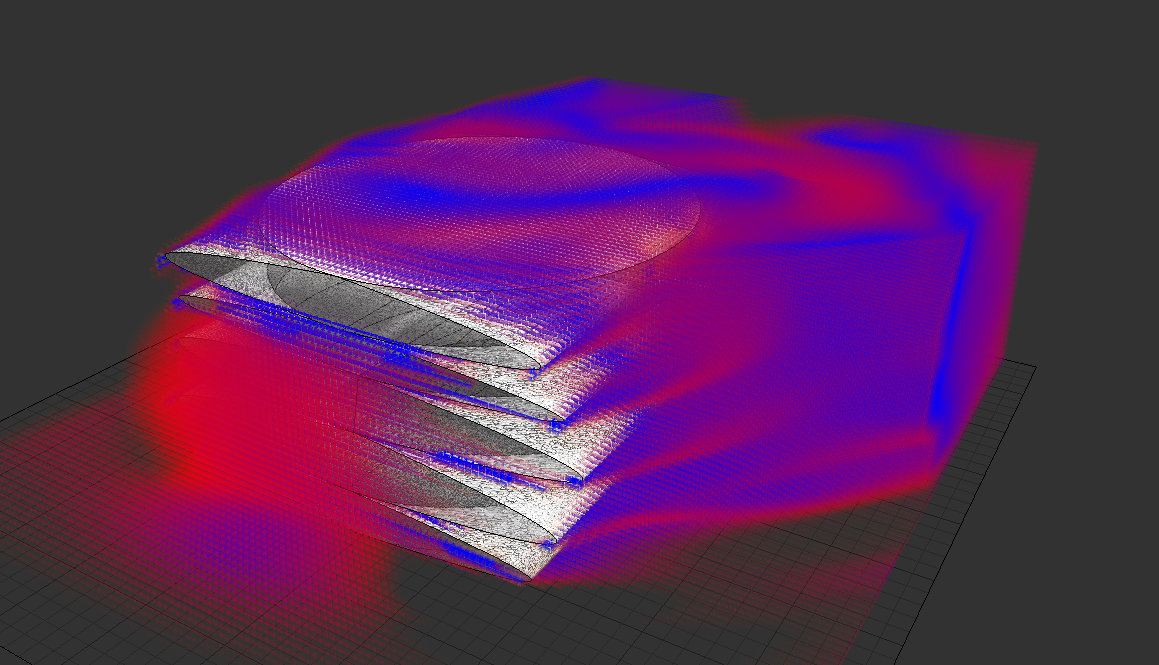The BIM TroubleMaker posted about making a parametric ellipsoid in Revit/ Vasari and Zach Kron posted his version of this. It was great timing as I was doing a comparison take on a similar type issue. Dezi was creating an elliptical shaped form in Rhino/Grasshopper that could represent an arena or stadium for her company and I thought I would do something similar in Vasari at the same time so we could compare.
I started with a generic adaptive component family, and created an ellipse family similar to the one Zach had shown.
I then loaded that into a mass family. In the mass family I created two splines, one on the XZ axis and one on the YZ plane. To create the splines I used Reference Points hosted to the two different vertical ref planes. I then used Spline by points to create the splines. I then created a vertical reference line at the intersection of the two reference planes.
When placing the ellipse family I hosted it to it to the vertical reference line created earlier. I then selected the placement points of the ellipse and picked the splines as new hosts. To copy the ellipse up I selected the adaptive point at the center of the ellipse. After copying that family up a few times I had the frame work for my mass building shape.
I decided that it would be nice to use the Vasari Sliders to adjust the mass so I added parameters to the reference points that made up the splines.
Once this was finished I created a Curtain Panel Pattern Based family that kind of represented a space frame, loaded that in to the mass and divided the surface. Another post on this later…
That is what I came up with.
I quickly changed the ellipse shape to a rectangle but kept all the same parameters, loaded that into the mass family and changed every other family to a rectangle added my space frame pattern to only a portion of the mass and came up with this shape…
Ran the wind loads from Vasari onto the entire mass and got this…

