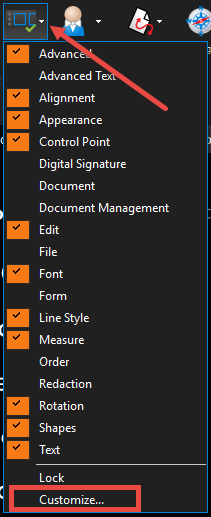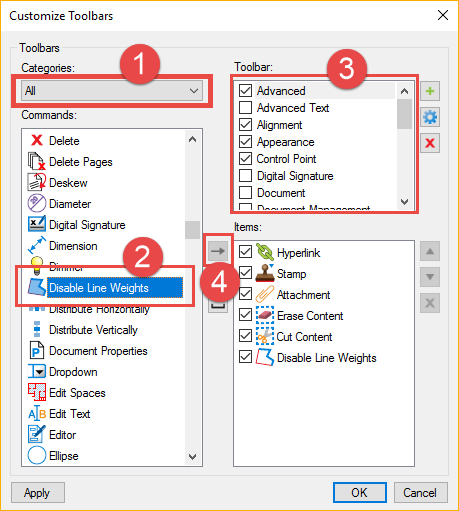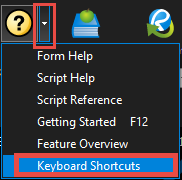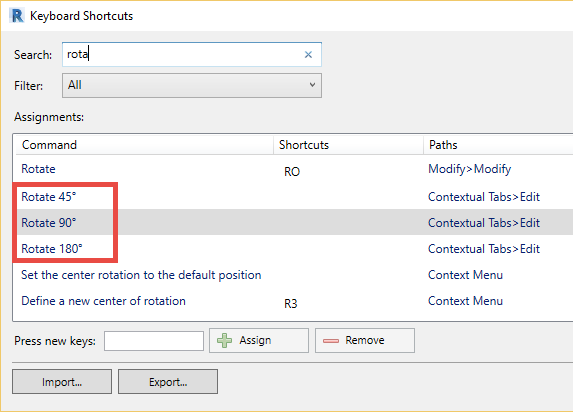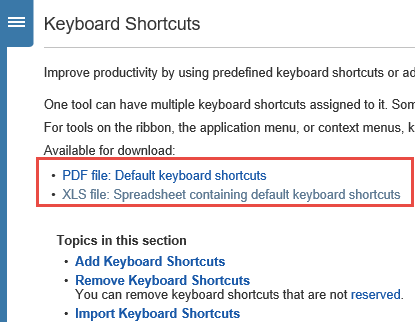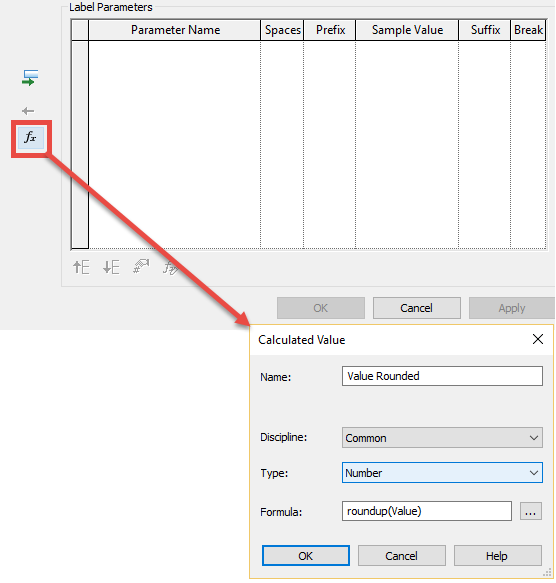For those of us that are Revit users we are very familiar with the “Thin Lines” button. This disables the line weights and displays all lines with out any thickness. What I stumbled upon today was the ability to so the same in Bluebeam, assuming the .pdf is generated from a program like Revit, AutoCAD, Microstation etc. The tool in Bluebeam is called “Disable Line Weights”, it isn’t upfront and center and unless you try to customize the interface you may never find the tool. To activate this command either Right Click on a toolbar or go to the View Ribbon tab and hit the arrow next to the Toolbars icon
Once in the Customize Toolbar dialog box:
- Change the Categories: to All
- Scroll down to select “Disable Line Weights”
- Select the toolbar to add the command too
- Click the “Add Command” button
You now have the command available on that toolbar. Use these steps to discover other tools you may not have know existed.
Ironically found this when trying to find the keyboard shortcuts, which by the way can easily be found in the help.

