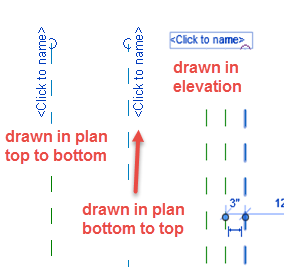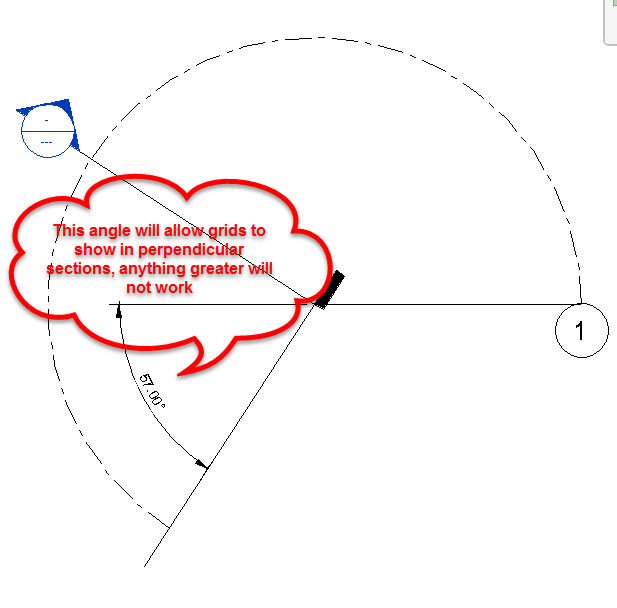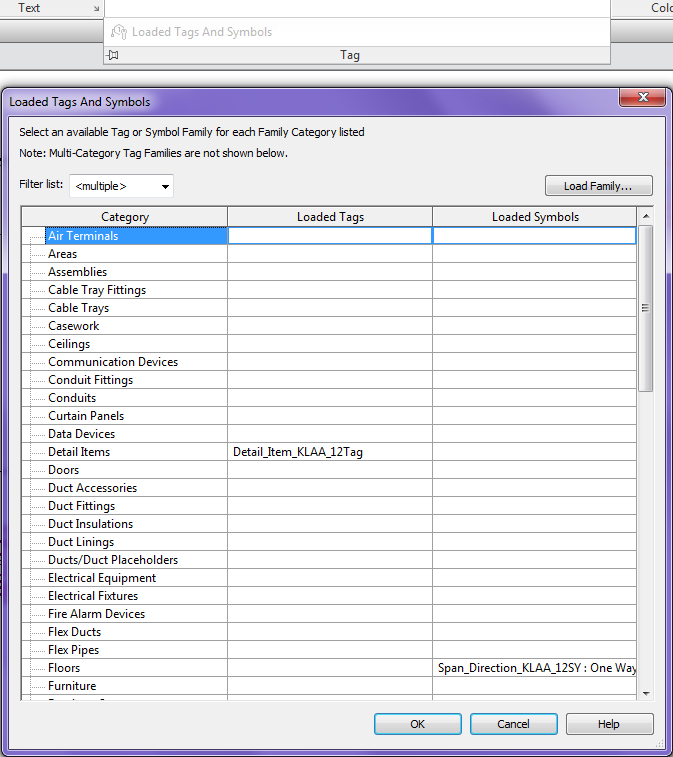One thing that has changed in Revit 2016 R2 is the dialog box for Family Types while in the family editor. It is following along with the rest of Revit and has allowed for Searching. This is a welcomed feature for those families that have a bunch of parameters involved. This dialog has also moved all of the buttons (i.e. New Type, Add Parameter) from the side of the dialog to the top and bottom. Again a nice touch for viewing those long formula strings associated to parameters.
What has also changed is the fact that the dialog box doesn’t remember the size of the columns. For instance if you make the formula column wider once the dialog is closed and reopened it goes back to the default column widths. Not a good feature addition.



