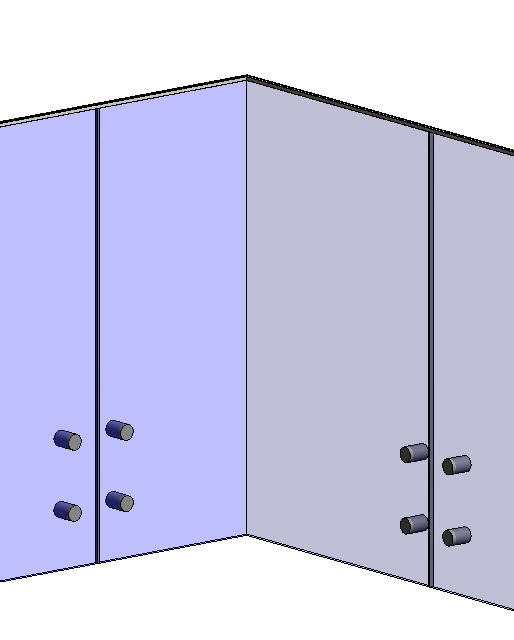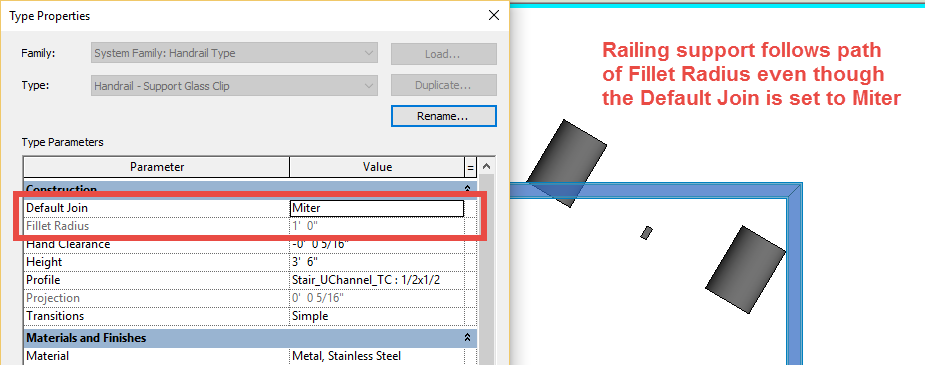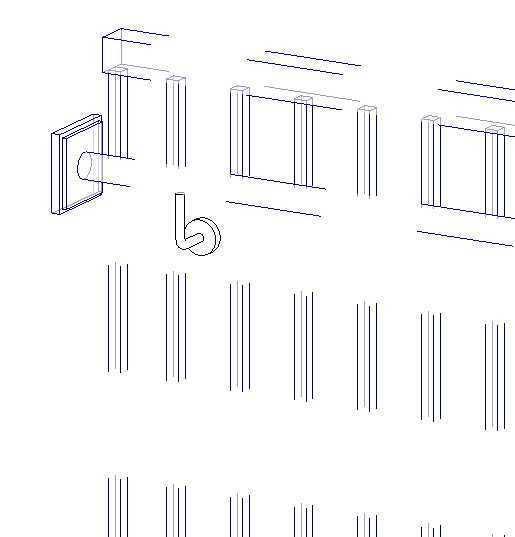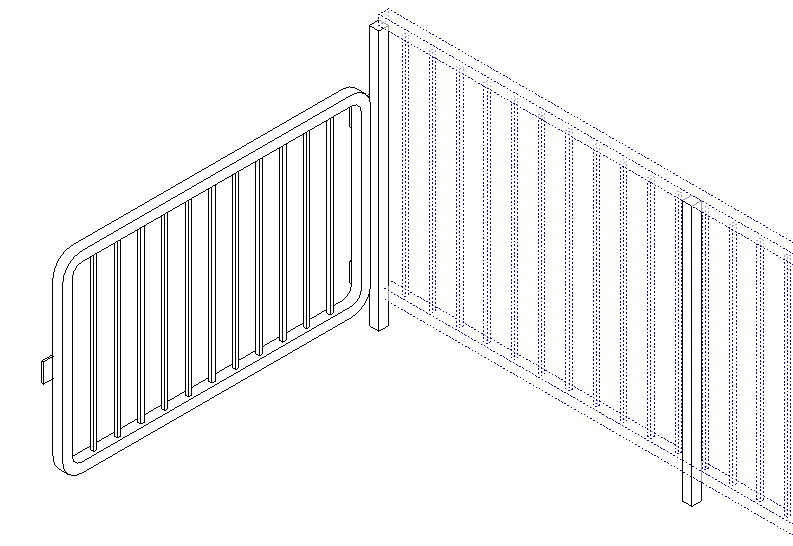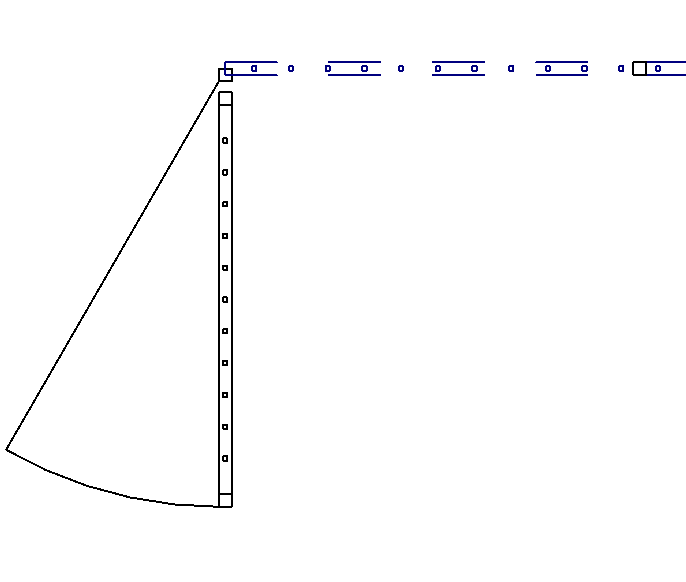In a previous release of Revit (2015 it believe) we gained the capability to add the elevation of a floor. Not only the elevation but the elevation of the bottom or top, if the floor was structural then we also had Bottom Core or Top Core. This worked great except the fact the it was always using the internal elevation for the value it was representing. We couldn’t use the survey point (shared coordinates) thus most people still used spot elevations for reporting elevations. In 2017 they snuck in the survey point option when creating a tag.
This feature was also added for Structural Foundations, it would be nice to see all categories with an elevation option to have this added, including ducts, structural framing, structural beam systems etc..





