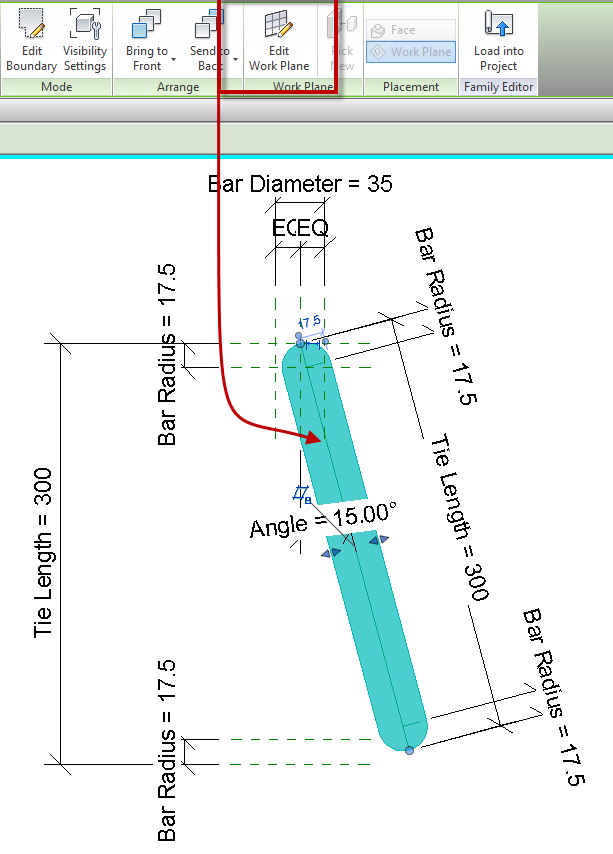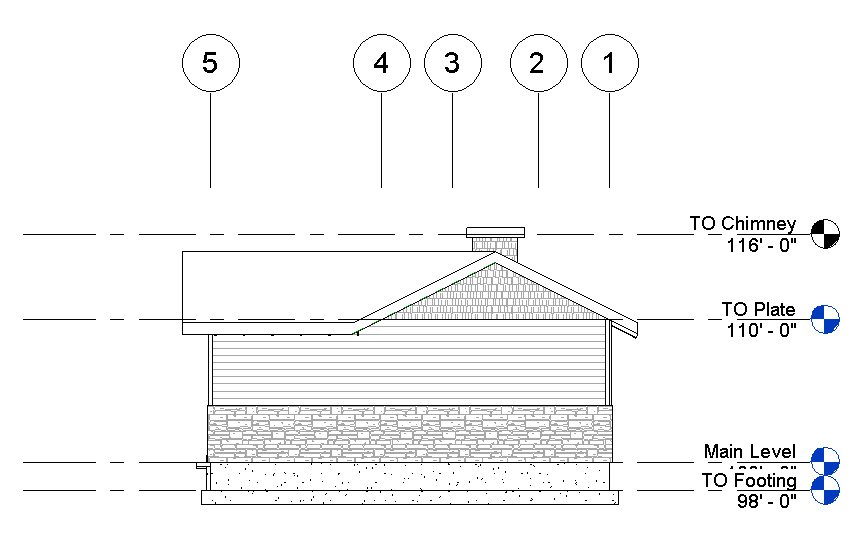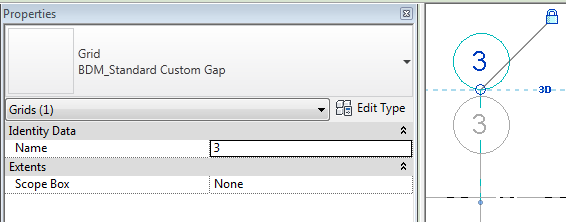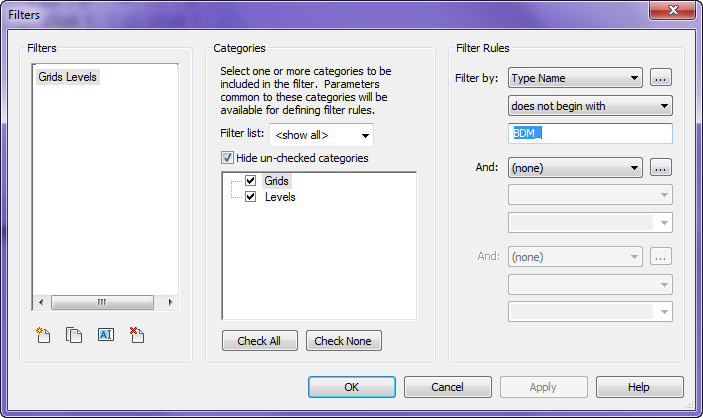When creating a filled/masking region inside of a detail component family a work plane can’t be specified before, or during the sketch mode. My work around to this is to create a simple rectangle as the region, finish the sketch and then edit the work plane. Once the work plane is set outside of the sketch, edit the sketch and draw it accordingly. The only real reason this becomes useful is the filled region needs to have a rotation value, setting the region to be on a reference line will make it less likely to break.
Category Archives: Revit
Convert all Grids to 2D
Sometime in projects an elevation needs to have the grid lines above the building.
In order to accomplish this the 2D extents of the grid lines need to move not the 3D extents, because if the 3D extents are moved then the grid lines disappear in the plan views. There isn’t any need to click on each grid and hit the 3D grip to convert it to 2D. Simply enable the crop region, move the crop region so that it crosses over the grid lines. This will automatically convert the grid extents to 2D. Then drag the view specific grip (solid dot) on one of the grids, and all of them will move. Then propagate extents to the other views. If they need to go back to 3D then Right Click on each grid and select “Reset to 3D Extents”.
This is also true for Levels.
Linked Grids and Levels
Tired of having to go into the visibility graphics settings and constantly changing the settings in the Revit Link tab to turn off the grids and levels in those files? Or going turning off the workset of the linked model, hoping the consultant didn’t put on other elements on that workset. There is an easier way to accomplish this by using view templates and filters, plus this way it doesn’t matter how bad the file is with worksets.
The first step is to make your Levels and Grids unique to those of others. I suggest adding your company acronym to beginning or end of the type name. If your name could be a common acronym, like BU which is part of bubble, then add an underscore, this will make it even more unique.
Once that is done create a filter applied to the Grids and Levels categories, use filter rules for Type Name, does not…, then the acronym entered above. Apply this filter to either the views visibility graphics or the View Filter. Now you never have to worry about the linked grids and levels again.
Leader Lines text
If he need ever arises to where a the elbow of a leader line needs to be removed so that the leader is straight, simply drag the grip of the elbow inside the text box and this will turn it into a straight leader again.
This can also be beneficial if the leader needs to move from one side to another.
View Reference
One of the new features of Revit 2013 was the added capabilities of the View Reference command. In the past this command was only available in views that were either a dependent or parent view. In 2013 this has been expanded to work in most view types, it doesn’t matter if they are dependent or not. This feature is something that a lot of my clients are starting to take advantage of by creating different view reference families.
By creating different types they can be used in different ways. The one that looks like a bubble can be used on legend views to call out details of legend components, the one for text can be placed near a text box so that the proper detail can be called out. I just wish these could be placed in schedules, on sheets, or heck in every view type.I a
I also noticed a quirk that has been fixed in 2013 not sure if it is because of this new feature or not. When creating a new section, call-out or elevation and using the Reference Other View feature, Revit no longer keeps the drop down list active when using the mouse scroll wheel. Therefore Revit doesn’t scroll through the list of view options, instead it allows a user to zoom in the view. Nice added little fix, I always love these little things.






