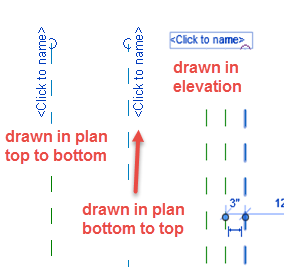In Revit 2016 (both R2 and prior) there has been a subtle improvement to the display of room while in a section view. With a room selected in a section view Revit will display the values for both the Upper Limit Offset as well as the Base Offset for that given room. It will also display the Computation Height for the level associated to the room. Small changes like this stream line our workflows allowing us to visualize values with out looking at the properties dialog.
Category Archives: Revit
Revit 2016 r2 Family Types Dialog
One thing that has changed in Revit 2016 R2 is the dialog box for Family Types while in the family editor. It is following along with the rest of Revit and has allowed for Searching. This is a welcomed feature for those families that have a bunch of parameters involved. This dialog has also moved all of the buttons (i.e. New Type, Add Parameter) from the side of the dialog to the top and bottom. Again a nice touch for viewing those long formula strings associated to parameters.
What has also changed is the fact that the dialog box doesn’t remember the size of the columns. For instance if you make the formula column wider once the dialog is closed and reopened it goes back to the default column widths. Not a good feature addition.
Revit 2016 R2 subtle change Sketch lines
While creating an extrusion in a family the other day I noticed a subtle change to the sketch lines. In Revit 2016 or prior when a sketch line was selected there was a property “Visible” which could be turned ticked off, or a parameter could be added to the variable. This did absolutely nothing for the sketch or the family. In Revit 2016 R2 this property value has been removed. Not a big deal but removing unnecessary values to objects does make things cleaner and less confusing.
Revit 2016 r2 reference planes follow up
In one of the forums a user had suggested that Autodesk set the default value to newly placed reference planes “Is Reference” value be set to “Not a Reference” instead of weak reference. This has been possible to set up for a while now. If you create your own family templates then make sure to start to draw a reference plane, but before clicking on screen set the “Is Reference” value to “Not a Reference” then draw a reference plane, and delete it. Now save the family and rename in windows explorer to .rft. This feature doesn’t however work on everything, it will still be a “Weak Reference” when copied or mirrored.
So yes I agree it would be nice if Autodesk would make the default setting to be “Not a Reference” when reference planes are created no matter if drawn, copied, mirrored or whatever.
Revit 2016 R2 reference planes
Currently I have been working on family editor training as well as creating content. With the 2016 R2 update of the minor feature updates are the changes to reference planes inside the family editor. The first and most noticeable update is the fact that the referenced plane when selected displays <click to name> on both ends of the reference plane. Two things are new here, first you can select to rename, we no longer are forced to go into the properties to edit the name, second the name is displayed at both ends of the reference plane.
A subtle improvement that may go unnoticed is the fact the name displays differently depending on which view the reference plane has been drawn in. For example if the reference plane in drawn in plan then the name will be parallel to reference plane in plan, if it had been drawn in an elevation then the name will be perpendicular to plane in plan. Plus the names will be displayed on the back (or negative value) side of the reference plane depending on the direction they were drawn.


