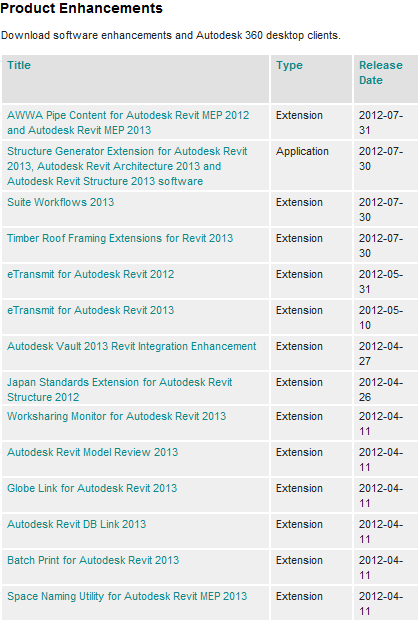I don’t want to sound like a salesperson here but I think the Autodesk Subscription benefits are easily overlooked by most users. Usually I go to a firm and only the IT, CAD or BIM Manager even have rights to the companies subscription benefits. Plus not many users even know what additions are available. I thought I would write a little post to remind everyone to check them out and to mention a couple of my most used. As you can see in the image below there are quite a few applications and extensions that are available, (I would like to make a note that they all depend on the software you have on subscription) heck by the time you read this I will bet there are already more they have released. One of my most commonly used one is the eTransmit for Revit, formerly an Autodesk Lab tool it has been promoted to a subscription benefit. This tool allows a user to copy a Revit model and dependant files to a single folder location. This way when the files is needed for the BIM team it copies the Host file and all linked files to a location, it also marks the Revit Model as transmitted and forces the end user to open it and create it as a new central file, assuming worksharing has been enabled. I had been using the Structure Generator when it was a Lab tool and I can’t wait to play with it now that it has graduated to a subscription tool. Take a look at some of the tools and let me know which ones you are using the most.
Tag Archives: Structure Generator
Stucture Generator
I thought it would be fun to create a simple radio tower for Revit Radio and in doing this I figured the Structure Generator preview from Autodesk Labs would be a good tool to try out. The Structure Generator is a preview tool for both Revit Architecture and Structure that allows structural components to be generated in a project from conceptual masses. Here is the official quote from Labs…
“Project Structure Generator for Autodesk® Revit® Structure and Autodesk® Revit® Architecture software is a free* technology preview that provides a connection between massing models and objects created during conceptual design and structural elements such as beams, column, walls, plates. With Project Structure Generator, structural engineers and architects, from the earliest stages, can very quickly create and visualize a physical and analytical model of a structure based on the massing model.”It was a bit rough of a go around just jumping into the program but once the help file it brought up it helps describe the processes to get this tool to work. I first started off with a tall box and ran the tool using all the default settings. I always like to start a tool with the default setting to see how well it works before I start breaking it. This was not that successful, Dezi asked why I was modeling a paper bag?

