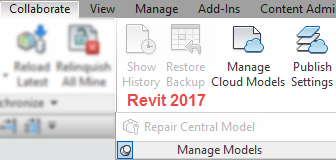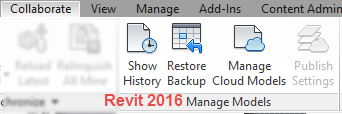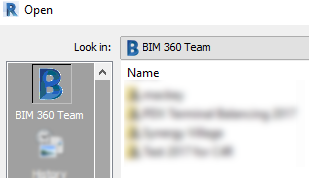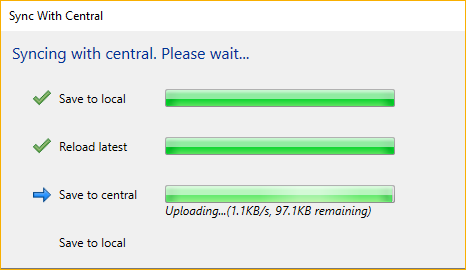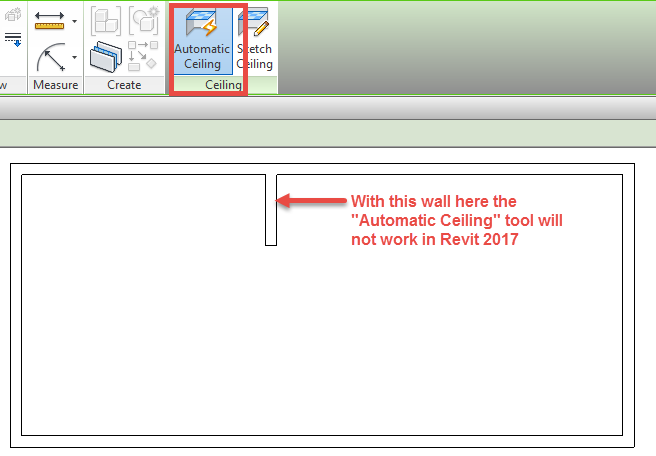When creating code schedules and plans today for a client I realized I didn’t like the way I have previously grouped project parameters in the past. For this reason I thought I would discover how Revit organizes the properties groupings. For years I have always told content developers to put parameters they don’t want users to access under the “Other” area of “Group parameters under:” because it is at the bottom of the list. Today I thought I should actually test to see if that information was is still true. I am proud to say that I was correct Other is at the bottom of the properties list. Below is an image of how the properties dialog is organized for Revit 2017 (Revit 2016 did not have the “Set” option available). I hope this information will assist when decided where to place parameters.

In the event you would like to have the text for internal purposes here it is.
| Constraints |
| Construction |
| Rebar Set |
| Set |
| Graphics |
| Text |
| Materials and Finishes |
| Division Geometry |
| Electrical |
| Engineering |
| Electrical – Lighting |
| Electrical – Loads |
| Segments and Fittings |
| Plumbing |
| Mechanical |
| Mechanical – Flow |
| Mechanical – Loads |
| Structural |
| Layers |
| Slab Shape Edit |
| Primary End |
| Secondary End |
| Dimensions |
| Analytical Model |
| Analytical Alignment |
| Releases / Member Forces |
| Structural Analysis |
| Forces |
| Moments |
| Identity Data |
| Phasing |
| Energy Analysis |
| IFC Parameters |
| Fire Protection |
| Title Text |
| Green Building Properties |
| Photometries |
| Analysis Results |
| Model Properties |
| General |
| Electrical – Circuiting |
| Data |
| Visibility |
| Overall Legend |
| Other |

