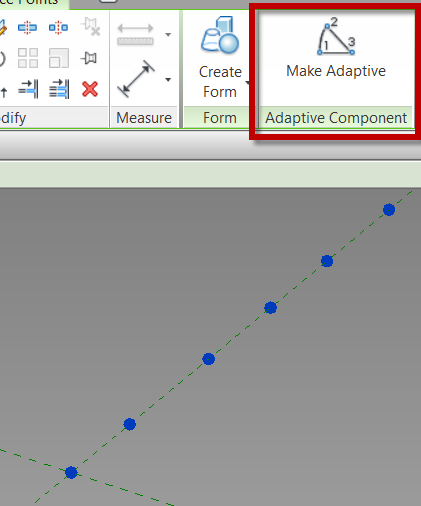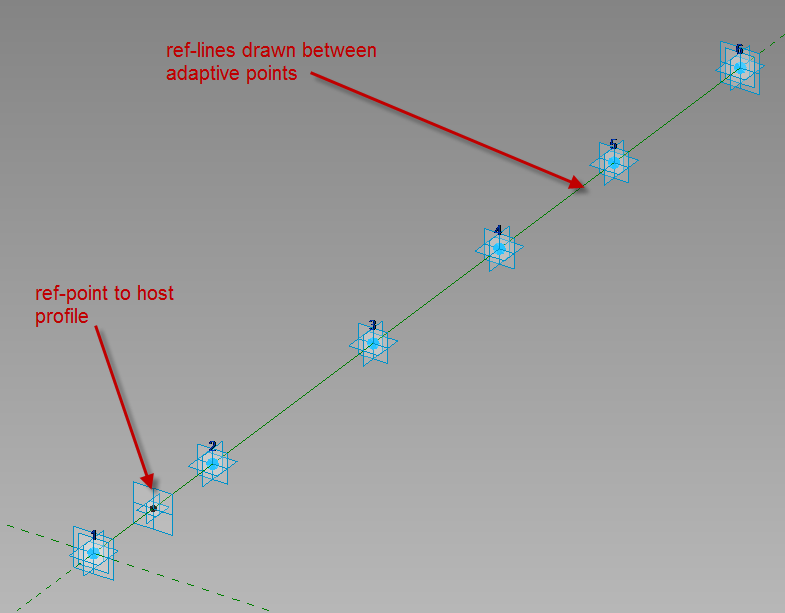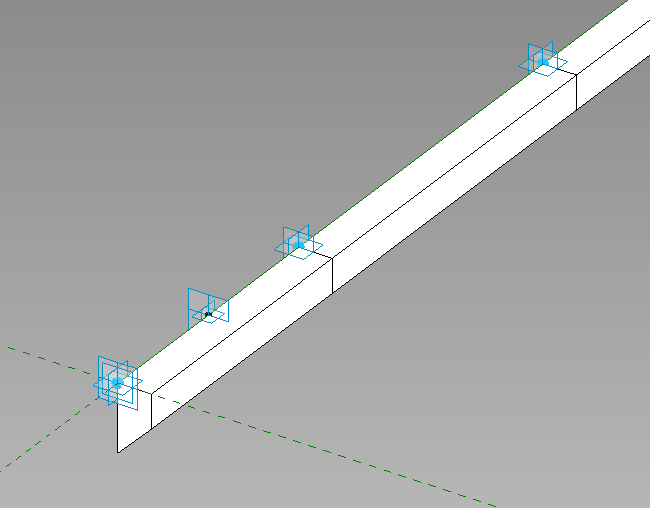One of the big new features for Revit Structure is the addition of Welded Wire Mesh. This utility allows us to model not just wire mesh but set the size of the sheets and the overlaps. We also get 3D rebar with area and path reinforcement instead of the old pseudo stuff these tools used to have. And of course if you are on the Building Design Suite these tools are for everyone.
Category Archives: Structure
SketchBook Express iPad update
Autodesk as released an update for SketchBook Express.
What’s New in Version 2.3
✓ Bug Fixes
✓ Improved Pan/Zoom performance
✓ Features for the new iPad
• Retina Display
• Canvas size 2048×1536
For those of you who haven’t downloaded this free app here is a description of what it does (Per the app store).
Autodesk SketchBook® Express for iPad is a fun and intuitive drawing application. Get a taste of the SketchBook Pro experience with SketchBook Express.
Use professional-grade tools and brushes to create doodles, quick sketches or artwork on-the-go.
Features:
✓ Full Screen work space with support for any device orientation
✓ Canvas size: 1024 x 768
✓Multi-Touch Interface:
• Two finger pan & zoom navigation with 2500% zoom
• Three finger tap for controls
• Three finger swipe gestures for quick access
✓High Quality Brushes and Tools:
• Professional-grade paint engine delivers smooth and precise brush strokes
•15 preset brushes, including pencils, pens, markers and Fill Tool
•SketchBook Store to purchase brush packs and a selection of Pro features.
• Draw styles for creating straight lines, rectangles, and circles
• 10 levels of undo and redo (Quick Access: three finger swipe left and right)
• Dynamic symmetric drawing
✓Layers:
• 3 Layers allowing easy build up of a drawing
• Import layers from Photo Library
• Duplicate, Merge and Reorder Layers
• Move, scale, and rotate layers interactively using Multi-Touch
• Toggle visibility and adjust Layer Opacity
✓Text:
• Create text with a variety of fonts, colors, sizes and placement.
✓Colors:
• Color Wheel with HSB and RBG color space
• Eye-dropper color selection
✓Gallery:
• Store and view work in progress
• Export to Photo Library
• Browse images in full-screen mode
✓ iCloud Support
∙ Option to set iCloud as default location to save canvases
∙ Controls in Gallery to upload or download from iCloud
✓Stay Connected:
• Built-in SketchBook News panel for live info about Sketching events and announcements
✓ Visual help pages
For those of you using SketchBook Pro keep looking out for SketchBook INK coming out this spring.
Adaptive slab edge
While training a client today the question had come up of how do you do a slab edge when the slab isn’t flat? This can always be done as an inplace family sweep with a defined profile, but as we all know to many in-place families have a tendency to slow Revit down. So we went through the process of creating an adaptive family. The only complaint I have is the limited categories that adaptive components can be, so in this case we left it as a generic model so that it can host rebar.
Start with the Generic Model Adaptive template, then change the category if desired, we left ours as a generic model.
Place ref-points as needed in the view, select the ref-points and change them to adaptive in the contextual ribbon.
Draw ref lines from the first adaptive point to the second to the third etc., make sure 3D Snapping is on before drawing. Next draw one ref-point on the ref-line, this point will be used to host the profile.
Since profile families can’t be used inside of an adaptive family create a generic model using model lines to be the profile of the thickened slab, load that into the family and place it on the ref-point. Select the profile family and map the parameters to parameters in the adaptive family. Select the profile and the ref-lines then create form.
This is what we had come up with instead of in-place families. Comment if this works for you or not.
Stucture Generator
I thought it would be fun to create a simple radio tower for Revit Radio and in doing this I figured the Structure Generator preview from Autodesk Labs would be a good tool to try out. The Structure Generator is a preview tool for both Revit Architecture and Structure that allows structural components to be generated in a project from conceptual masses. Here is the official quote from Labs…
“Project Structure Generator for Autodesk® Revit® Structure and Autodesk® Revit® Architecture software is a free* technology preview that provides a connection between massing models and objects created during conceptual design and structural elements such as beams, column, walls, plates. With Project Structure Generator, structural engineers and architects, from the earliest stages, can very quickly create and visualize a physical and analytical model of a structure based on the massing model.”It was a bit rough of a go around just jumping into the program but once the help file it brought up it helps describe the processes to get this tool to work. I first started off with a tall box and ran the tool using all the default settings. I always like to start a tool with the default setting to see how well it works before I start breaking it. This was not that successful, Dezi asked why I was modeling a paper bag?





