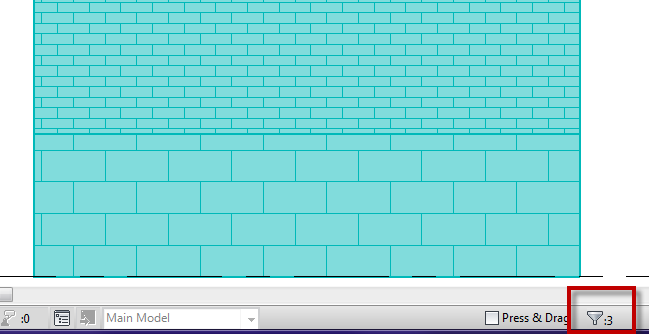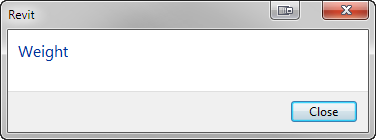Dezi and I haven’t been blogging too much lately because we have been involved in this beta. It has meant a lot of appointments with professionals, anticipation and excitement.
This release will come in a compact package but will continue to grow in the upcoming years. Will probably become expensive in future years but we are hoping the product will be worth the costs.
This release does not use the ribbon interface however has an interactive touch interface which is user friendly and pleasant on the eyes and will make you want to keep playing with it. The 3 dimensional representation seems lifelike.
Some of the features that will be available include super purge, hopefully the auto-sleep feature will work but has been known to be a bit glitchy. It is said to have an artificial intelligence-like learning capability that is supposed to advance the more it is used. Many other features will keep us up at night until we figure them out. User customizable carrying cases can be added as well as many accessories, but they must be purchased separately and can vary considerable in price.
The product is a direct result from nested family capabilities yet the final naming of the product is still yet to be decided and if you would like to weigh in feel free to add comments to this blog. If you want to see a sneak peak of the box shot click the link below to see a preview.




