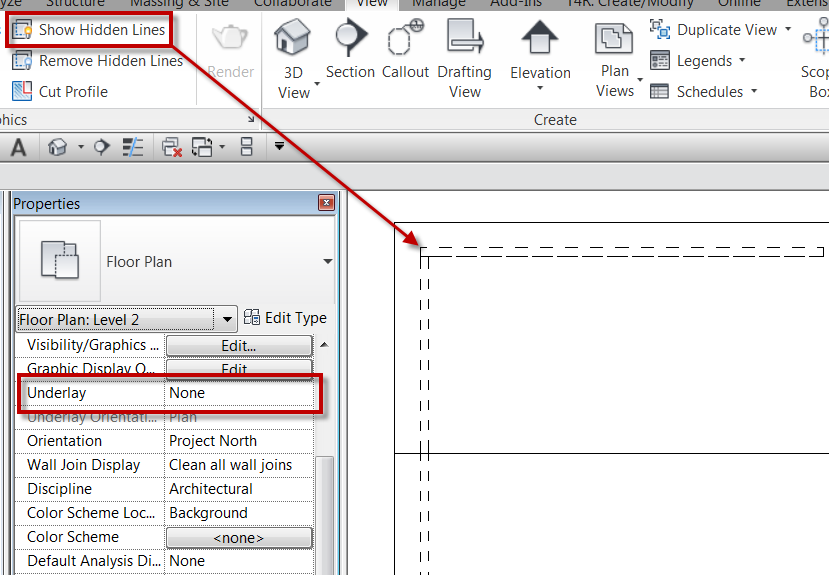After my post about show hidden lines someone had contacted me and had a concern that this tool didn’t work for what he needed. In this particular case the person was talking about showing walls below the roof. He had went through and used the show hidden lines tool and some of the walls displayed hidden while other didn’t. The underlay value had been set to display the floor below the roof, some of the walls remained half-toned and others displayed hidden. Once the underlay was turned off (see note below on underlay) the walls that weren’t showing hidden disappeared. In this case there were actually different issues that were causing the walls not to display hidden. One of the issues was with the view range settings. The view range bottom and depth were set to to current level at 0″ so that nothing below the view could be seen, so once the underlay was removed the hidden lines didn’t display. The view range was changed to be -1″ below the current level, for both the depth and bottom, and then the hidden lines appeared. The other issue was the fact that some of the walls had been attached to the roof, this allowed the show hidden lines to work with out adusting the view range.
NOTE: Underlay displays another slice of the model under the current plan view. That slice of the model can be from above or below the current level. The underlay appears dimmed and is visible even in hidden line visual style. The orientation can either be a Plan or RCP .

