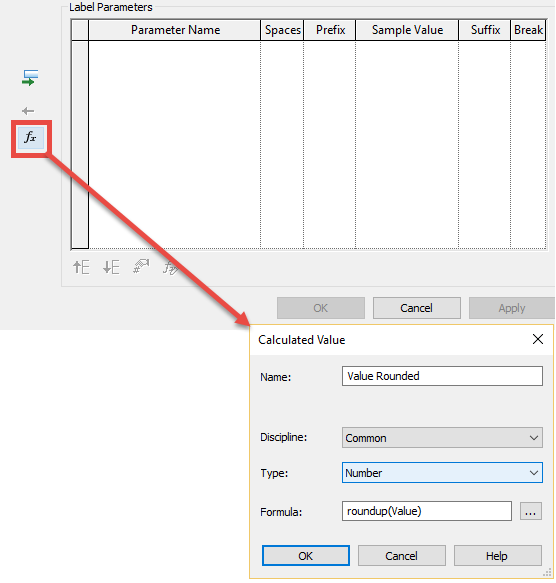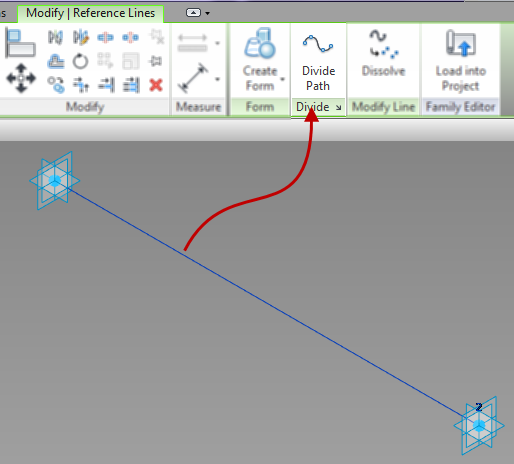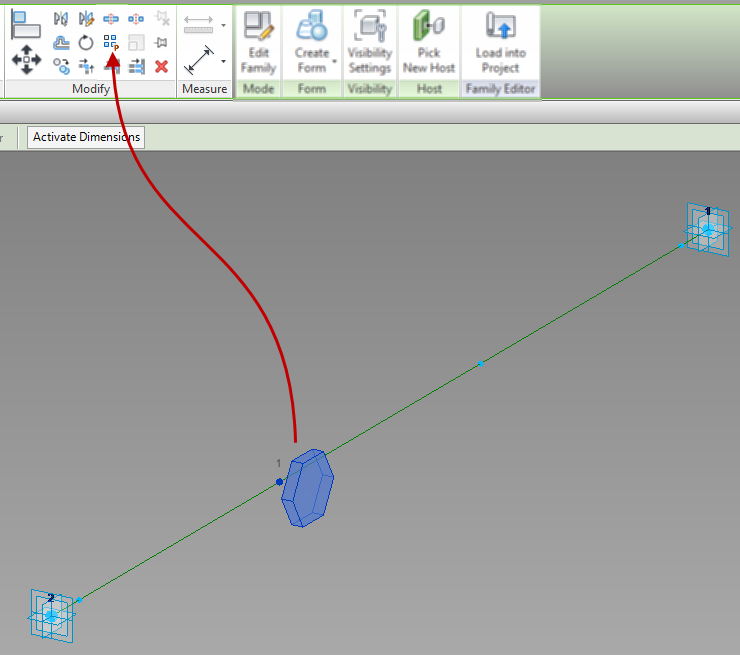Steve has posted about the capability to add calculated values in tags. While I have disparaging feelings about this feature and using for things like Occupant loads (since there is a possibility to have them not match the calculated value in the schedule). I did find a use that I can get behind. When tagging a value that is a length or number we can set the units to be 0 decimal places or round to the nearest inch, when doing this with a label using “Edit Parameter’s Units Format” button it will use true rounding so a 0.4 value would come in at 0.0.
I had a client asking about when their analytical software imports the load values they are often set to 3 decimal places, however on plan they always want to show these values rounded to the higher value. In 2017 we now can add formulas to tags to accomplish this task, “roundup(Value)” where Value is a parameter associated to the family and roundup (or rounddown) is the formula.






