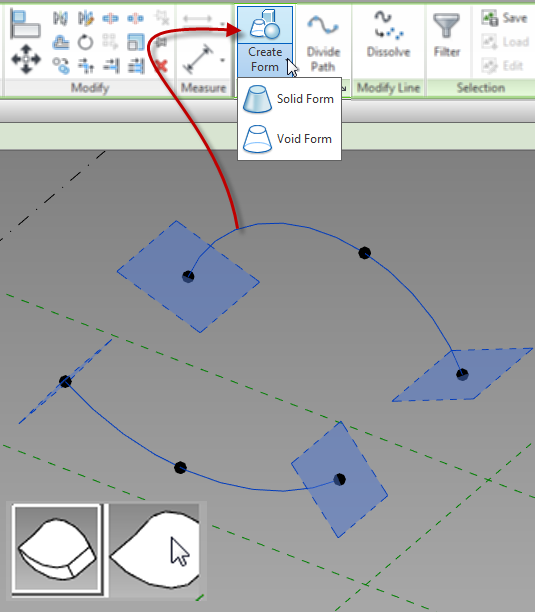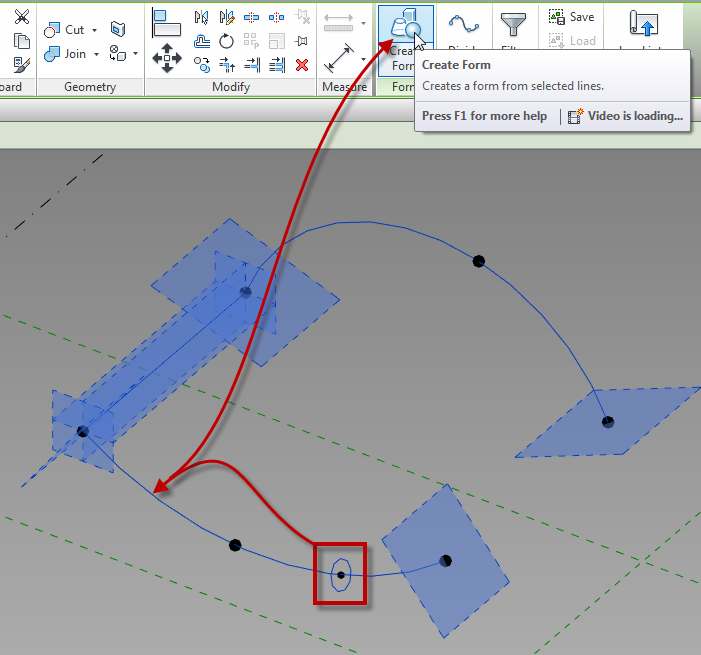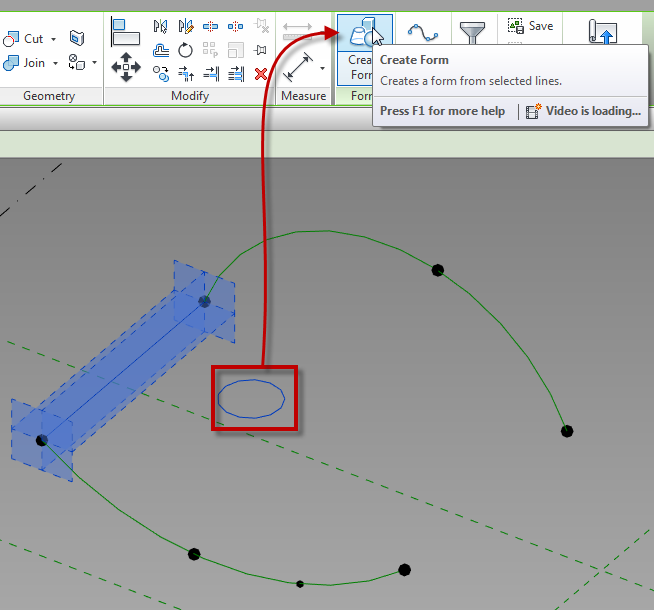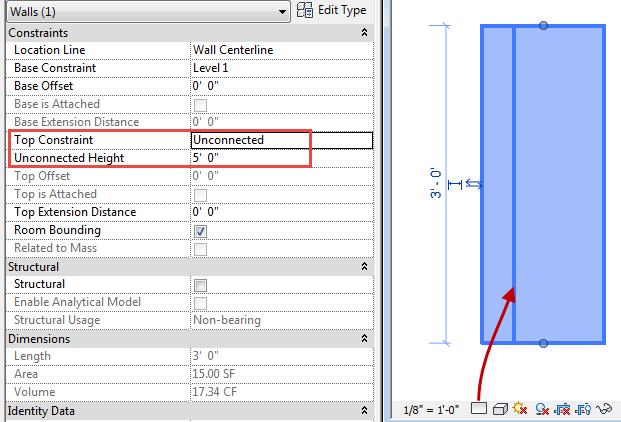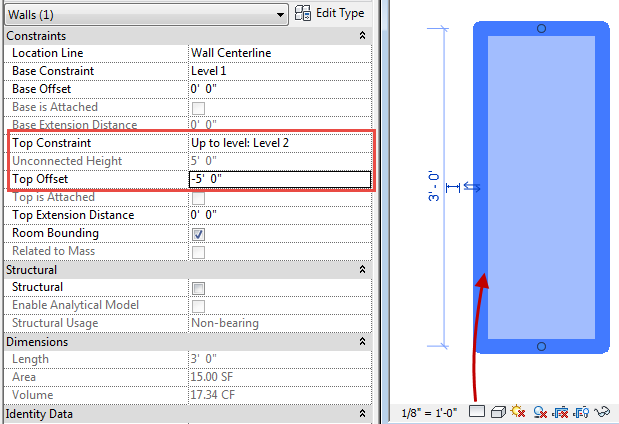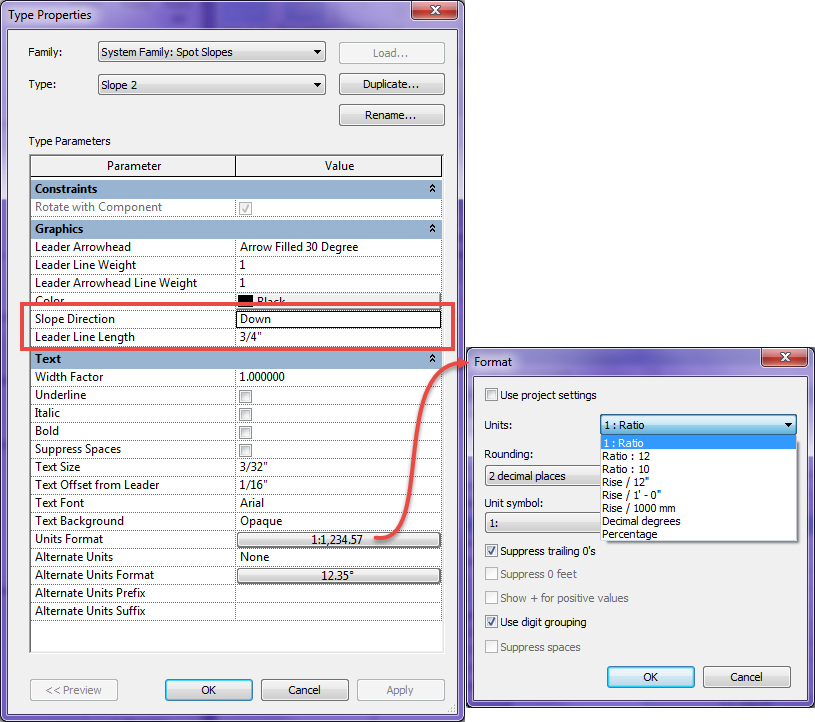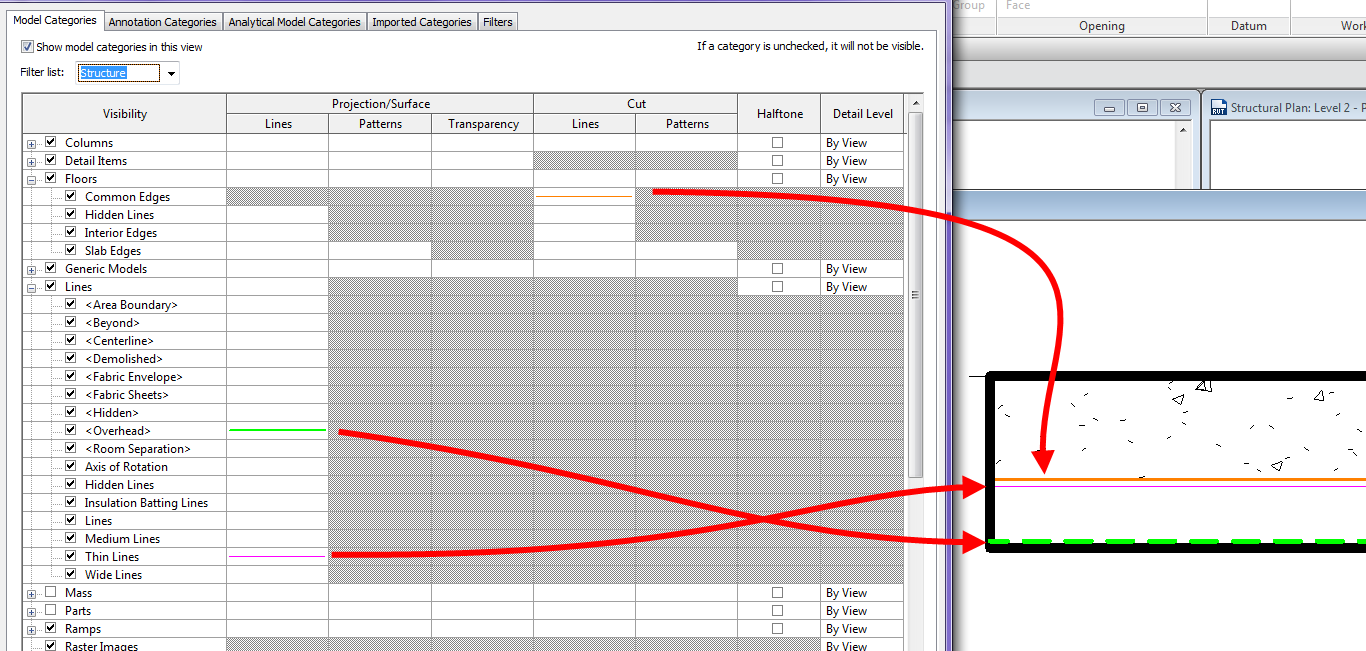Continued from..
Adaptive Component – Everyday Uses part 2 Adaptive Component – Everyday Uses part 1Creating Forms
Unlike the normal family editor, in adaptive and mass families, surfaces and solids can be created. These are created using the Create Form button and not extrusions, sweeps, etc.. Unfortunately points cannot be used to create elements, reference lines and/or model lines must be used for this task. Lines can be used if they are part of the rig, however, if additional lines are required, then they need to be created prior to creating solids or surfaces. In the adaptive (as well as mass) family environment, surfaces can be created from a single line or from multiple lines.
Surfaces and Extrusions
To create a solid or surface, select the desired lines and select the Create Form button. Voids can be created in the same manner. If Revit can determine more than one way to create a solid, or if it can create a surface, different images will appear on the screen allowing a user to select the appropriate one.
Sweeps
A sweep is created by drawing lines for the shape of the sweep, then by selecting those and the lines that represent the path. Once all of the elements are selected, use the create form button to create the sweep.
Revolves
A Revolve is created by selecting a group of lines or arcs that are all parallel to a single line. This one line acts as an axis.
Once surfaces or solids have been created, their faces and edges can be used to generate additional forms. For example, the edges of a cube can then be used for the path of a sweep, or the edge of a surface can be used to generate an additional surface.
Up next…
Adaptive Component – Everyday Uses part 4

